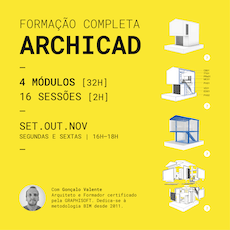Projecto para uma habitação unifamilIar T6, localizada no centro de uma vinha.
With a program of 319m2, 3 rectangular shaped volumes were developed. All the volumes are connected and each one defines a functional zone. A rammed earth volume defines the social areas and the other two are occupied with the private areas. One with a guest bedroom, an office and a master suite and the other volume with five suites. The rammed earth unit has a plain roof with timber beams, the other two volumes, also with plain roofs, are built with a concrete structure.
https://www.instagram.com/blaanc.arquitectura/
https://www.facebook.com/blaancborderlessarchitecture/
https://www.instagram.com/raquelperdigao.photo/
Projeto
Casa da Vinha
Localização
Canha, Montijo, Portugal
Programa
Habitação unifamiliar T6
Cliente
Privado
Arquitectura
blaanc (Ana Morgado, Lara Pinho, Maria da Paz Braga, Maria do Carmo Caldeira)
Especialidades
Vasco Farias Engenheiros Consultores Lda
Construção
João Bernardino Lda, Construções Ecológicas
Ano de Construção
2014/2015
Fotografia
João Morgado, Fotografia de Arquitectura



















