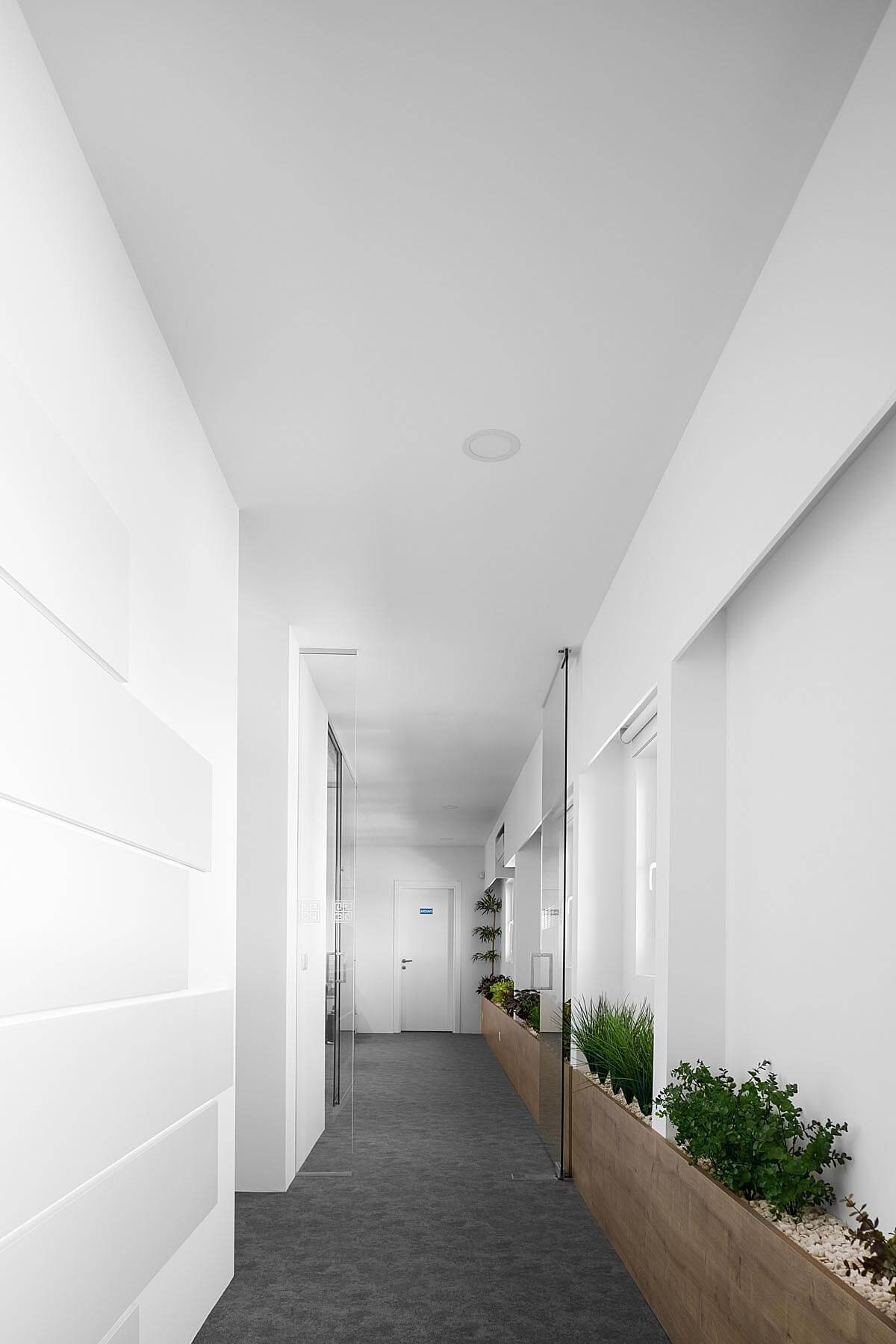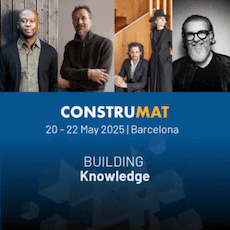Este projeto consiste na reformulação interior dos escritórios da PANEDGE, empresa de indústria e comércio de painéis. O edifício consiste em dois pisos, sendo que a reformulação no piso inferior consistia apenas na zona de entrada e uma sala ampla adjacente, e no piso superior seria uma reformulação de todos os espaços.
A entrada do edifício é centralizada, então acabamos por nos deparar com um hall que “dividia” o edifício. Assim, designámos que no piso inferior seria uma sala de exposição de produto, juntamente com uma pequena sala de reuniões. E no piso superior seria, de um lado do edifício, uma grande sala de trabalho, com vários postos de trabalho, assim como locais de armazenamento, e do outro seriam as instalações sanitárias assim como escritórios individuais.
Um dos maiores objetivos neste projeto foi criar alguma subtilidade, elegância num espaço totalmente utilitário. Assim, os tons claros, as floreiras nas janelas, a mobília simples, visualmente neutra, permitiu que o espaço não fosse sobrecarregado de informação, excepto pelas pessoas, e pelo dia-a-dia da empresa.
This project consists of the interior remodeling of the offices of PANEDGE, a panel industry and commerce company. The building consists of two floors, with the reformulation on the lower floor consisting only of the entrance area and an adjoining large room, and, on the upper floor, it would be a reformulation of all spaces.
The building’s entrance is centralized, so we ended up with a hall that “divided” the building. Thus, we designated that on the lower floor it would be a product exhibition room, together with a small meeting room. And on the top floor there would be, on one side of the building, a large work room, with several workstations, as well as storage locations, and on the other side would be the sanitary facilities as well as individual offices.
One of the biggest goals in this project was to create some subtlety, elegance in a totally utilitarian space. Thus, the light tones, the window flowerpots, the simple, visually neutral furniture, allowed the space not to be overloaded with information, except for people, and for the company’s daily routine.
https://www.linkedin.com/company/85879851/admin/
https://www.facebook.com/ferreiraarquitetos/
https://www.instagram.com/ferreirarquitetos/
https://www.pinterest.pt/jmferreirarq/
https://www.ivotavares.net/sobre-fotografo-de-arquitectura-portuguesa/
https://panedge.com/
Projeto
Panedge Escritórios
Localização
Zona Industrial Vagos, Aveiro, Portugal
Arquitetura
Arquiteto Responsável
José Ferreira
Equipa
Jessica Martins | Rita Carvalho | Inês Coelho
Fotografias
Construção
Área
120,00 m2
Ano
2019
















