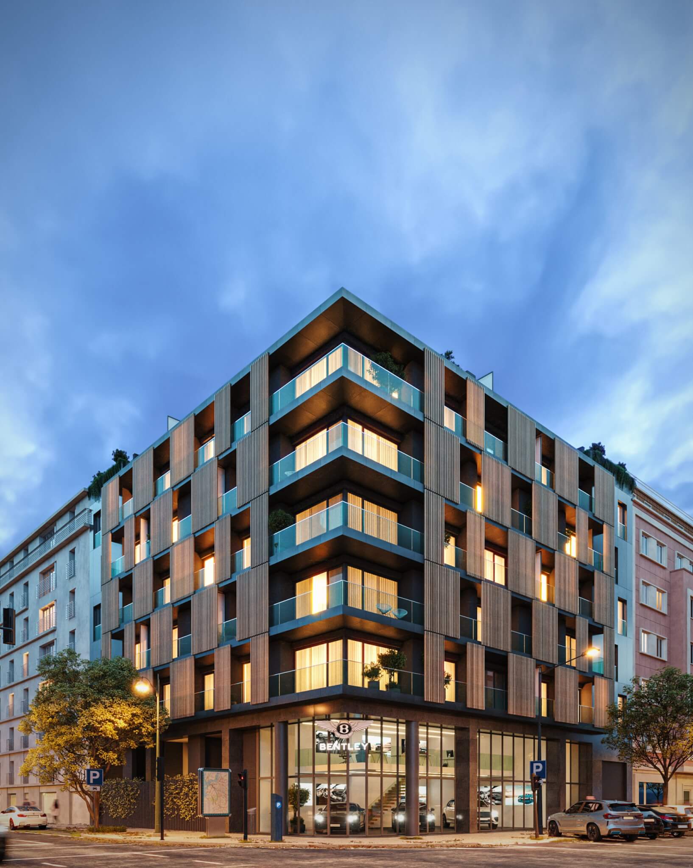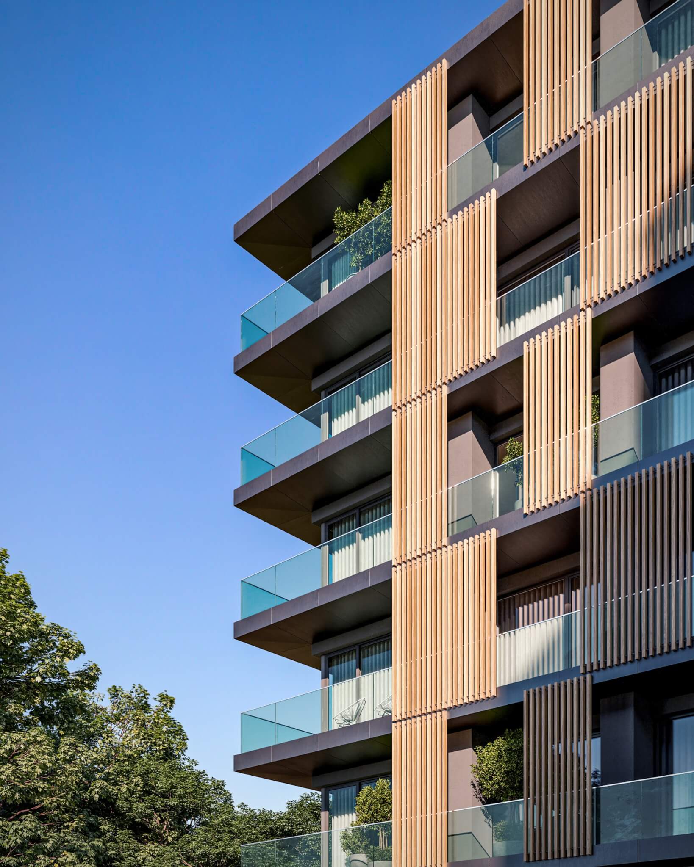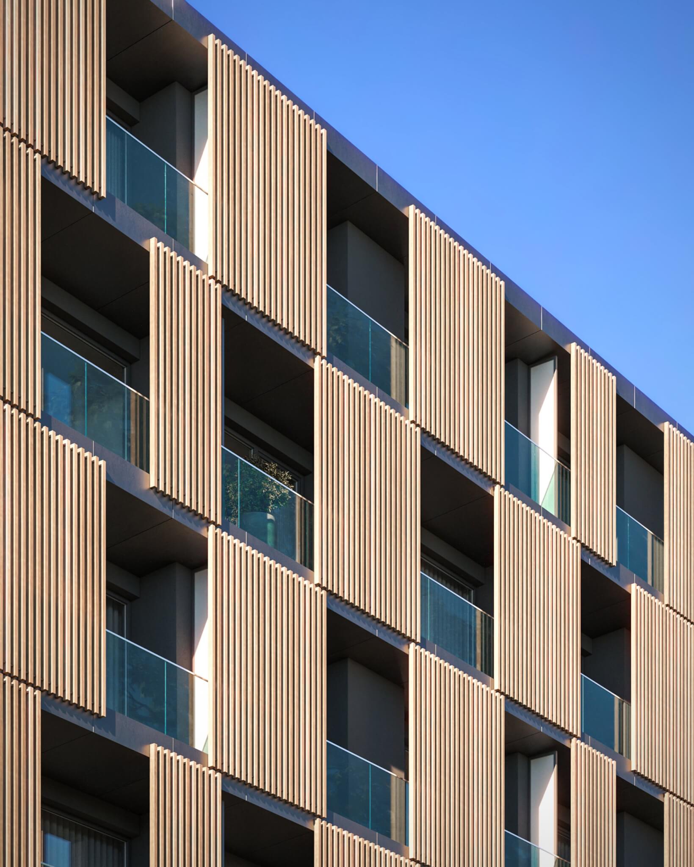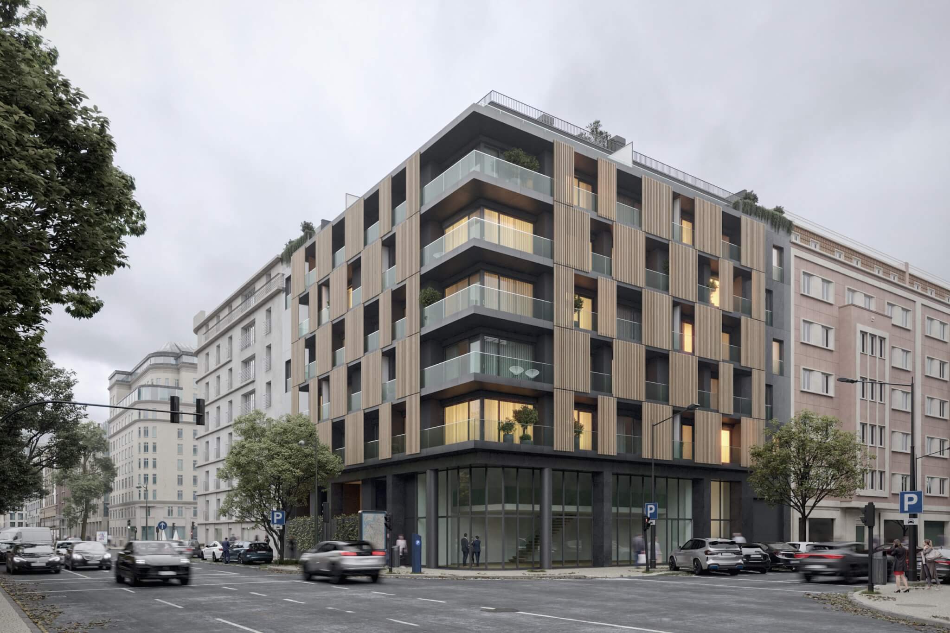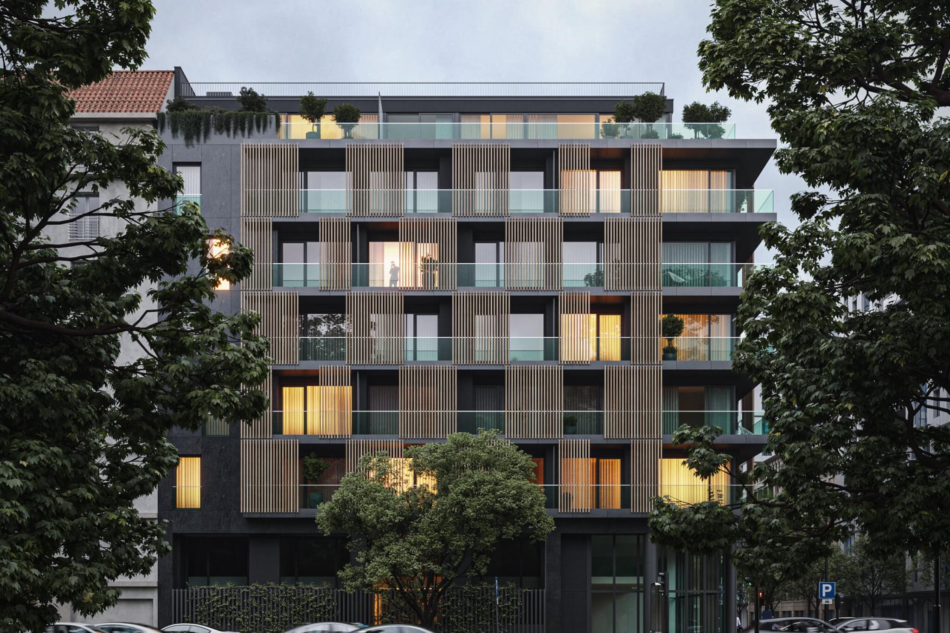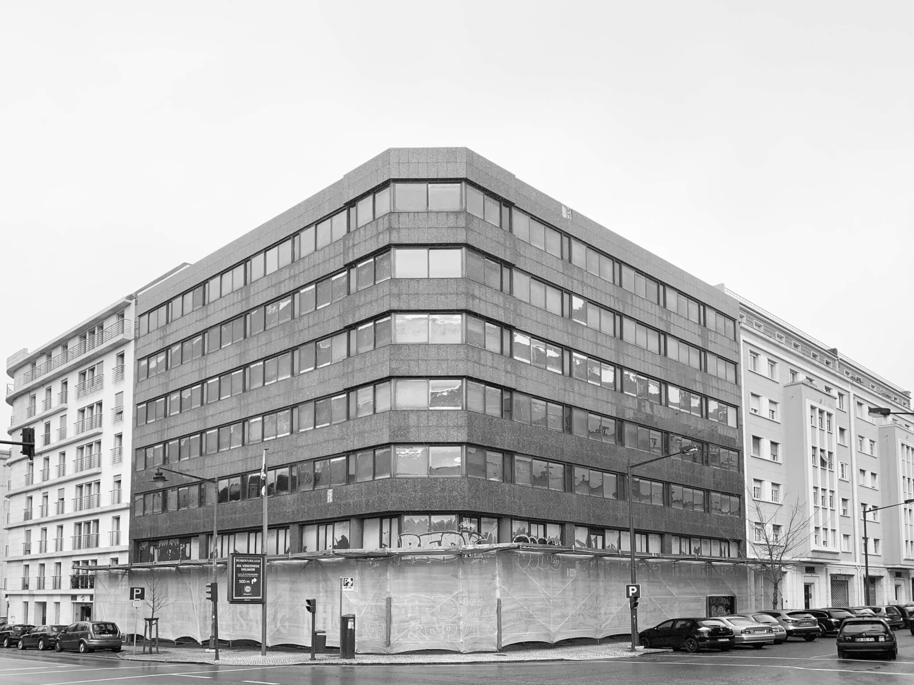Varino 06, localizado no coração das Avenidas Novas, com vista para os Jardins da Fundação Calouste Gulbenkian, o projeto consiste na remodelação e transformação de um antigo edifício de escritórios num luxuoso edifício habitacional.
Esta requalificação tem em conta o enquadramento urbano do edifício, modernizando a aparência da pré-existência e tirando o máximo proveito do espaço, com 32 novas fracções de habitação divididas em T0, T1 e T2 e uma loja no piso térreo. A criação de varandas e terraços exteriores complementam os apartamentos e transformam o edifício num elemento mais desafogado.
____
Located in the heart of Avenidas Novas, with a breathtaking view of the Foundation Calouste Gulbenkian Gardens, the project consists in the remodeling and transformation of an old office building into a luxurious apartment building.
This requalification takes into account the urban framework of the building, modernizing the pre-existing appearance and making the most of the space, with 32 new housing units divided into T0, T1 and T2 and a commercial space on the ground floor. The creation of balconies and outdoor terraces complement the apartments and transform the building into a lighter element.
Projeto
Varino 06
Localização
Avenidas Novas, Lisboa, Portugal
Arquitectura
MAN Architects
Área
6400 m²
Ano
2021
